Tempest Thorn Architecture
Crafting Resilient Spaces Where Nature Meets Innovation
View Our Work Get In Touch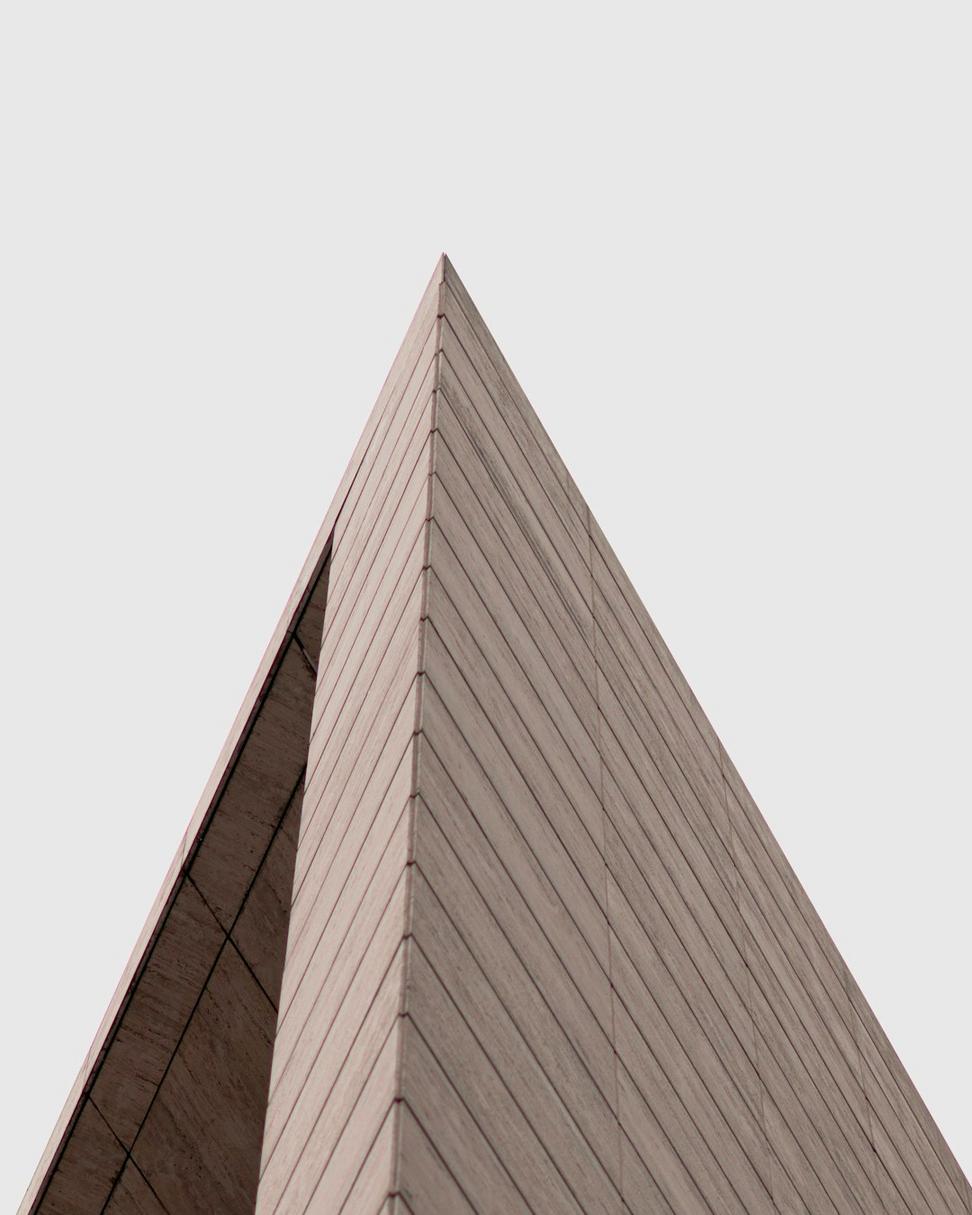
Look, I've spent the last decade watching Vancouver transform. Sometimes for the better, sometimes... well, let's just say there've been some missed opportunities. That's why we started Tempest Thorn back in 2015.
We believe timber and sustainable materials aren't just trendy - they're the future. Every project we take on, whether it's a cozy residential space or a complex commercial build, gets the same treatment: honest design that respects the environment without sacrificing functionality.
Our studio works with folks who get it - clients who understand that good architecture takes time, collaboration, and a willingness to push boundaries. We're based in Vancouver but our approach works anywhere.
Learn More About UsSix core services that cover pretty much everything you'd need
Homes that feel right - from ground-up custom builds to thoughtful renovations. We spend time understanding how you actually live, not just what looks good on paper.
Workspaces and commercial projects that balance form with serious functionality. We've done offices, retail spaces, and mixed-use developments across BC.
Got a project but need guidance on green building? We'll walk you through material choices, energy systems, and certification processes without the jargon overload.
Thinking bigger picture? We help developers and municipalities create spaces that actually work for communities - not just look good in renderings.
There's something special about breathing new life into old structures. We respect heritage while making these buildings functional for modern use.
LEED, Passive House, Living Building Challenge - we've navigated 'em all. Let us handle the paperwork while you focus on your project.
It's a fair question we get all the time.
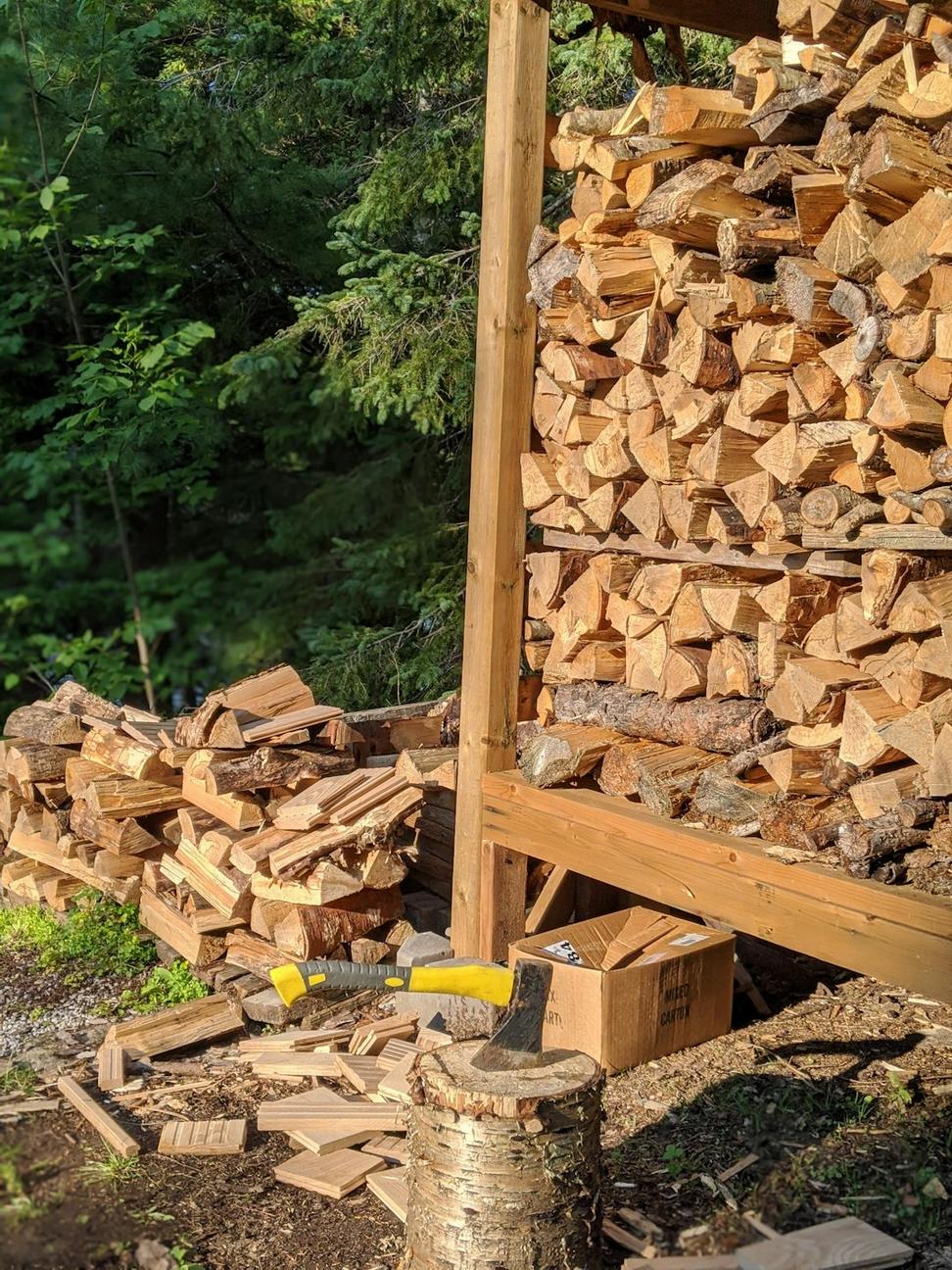
Trees absorb CO2 as they grow. When you use timber in construction, you're essentially locking that carbon away for decades - sometimes centuries. A typical timber-frame house can store around 20-30 tons of CO2. That's like taking 6 cars off the road for a year.
Modern engineered timber - CLT, glulam, LVL - these aren't your grandpa's 2x4s. We're talking about materials that can handle high-rises and long spans. Plus, timber's got this interesting quality where it actually chars on the outside during a fire, protecting its structural core. Steel buckles, timber holds.
Prefabricated timber components mean faster on-site assembly. We've cut construction timelines by 30-40% compared to traditional concrete builds. Less time on site means lower costs, less disruption to neighbors, and you get into your space sooner.
This one's harder to quantify, but anyone who's spent time in a timber building gets it. There's warmth, better acoustics, and studies show lower stress levels. Wood regulates humidity naturally and creates this connection to nature that concrete and steel just can't match.
A few projects we're particularly proud of
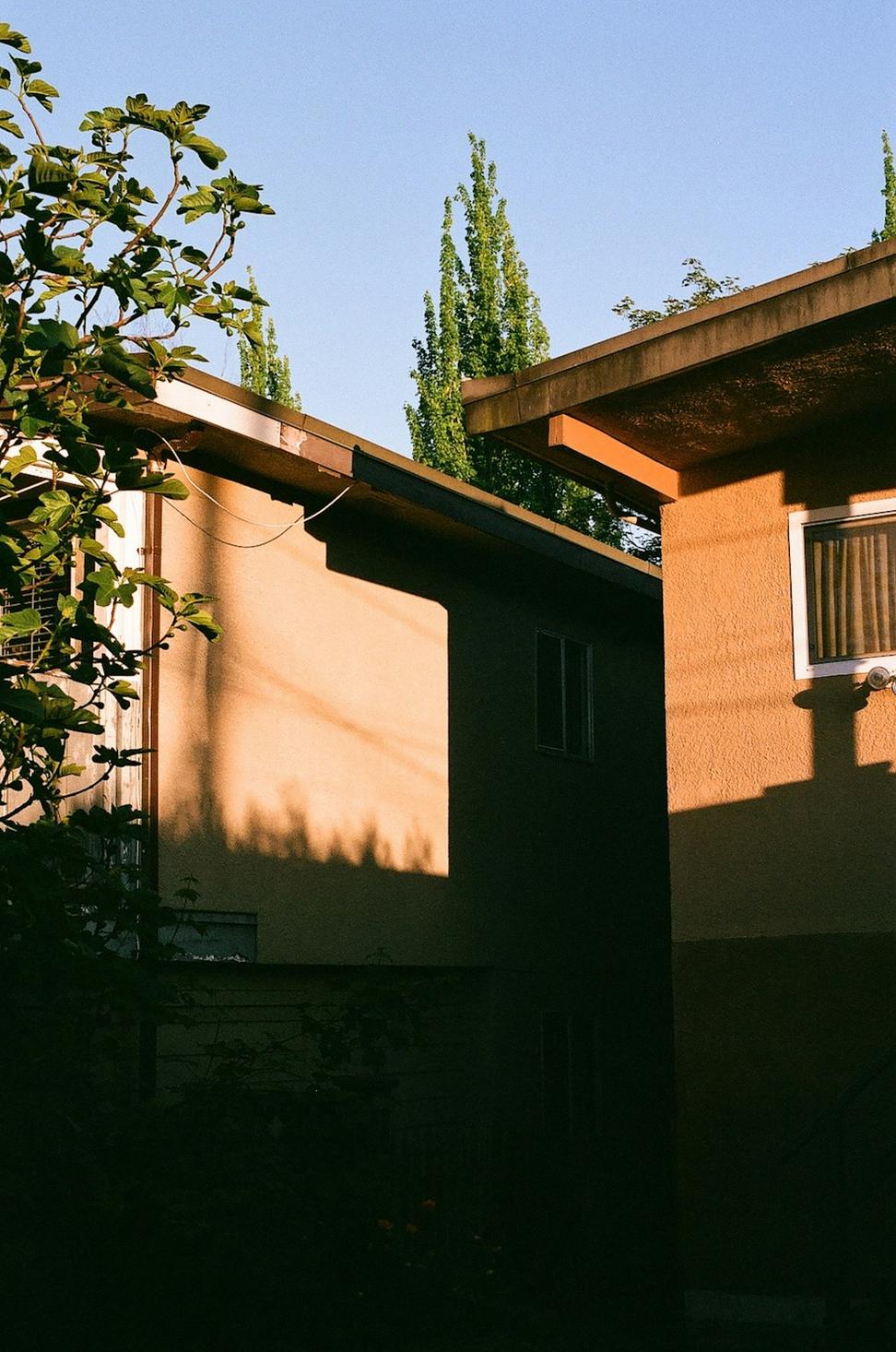
West Vancouver - 2024
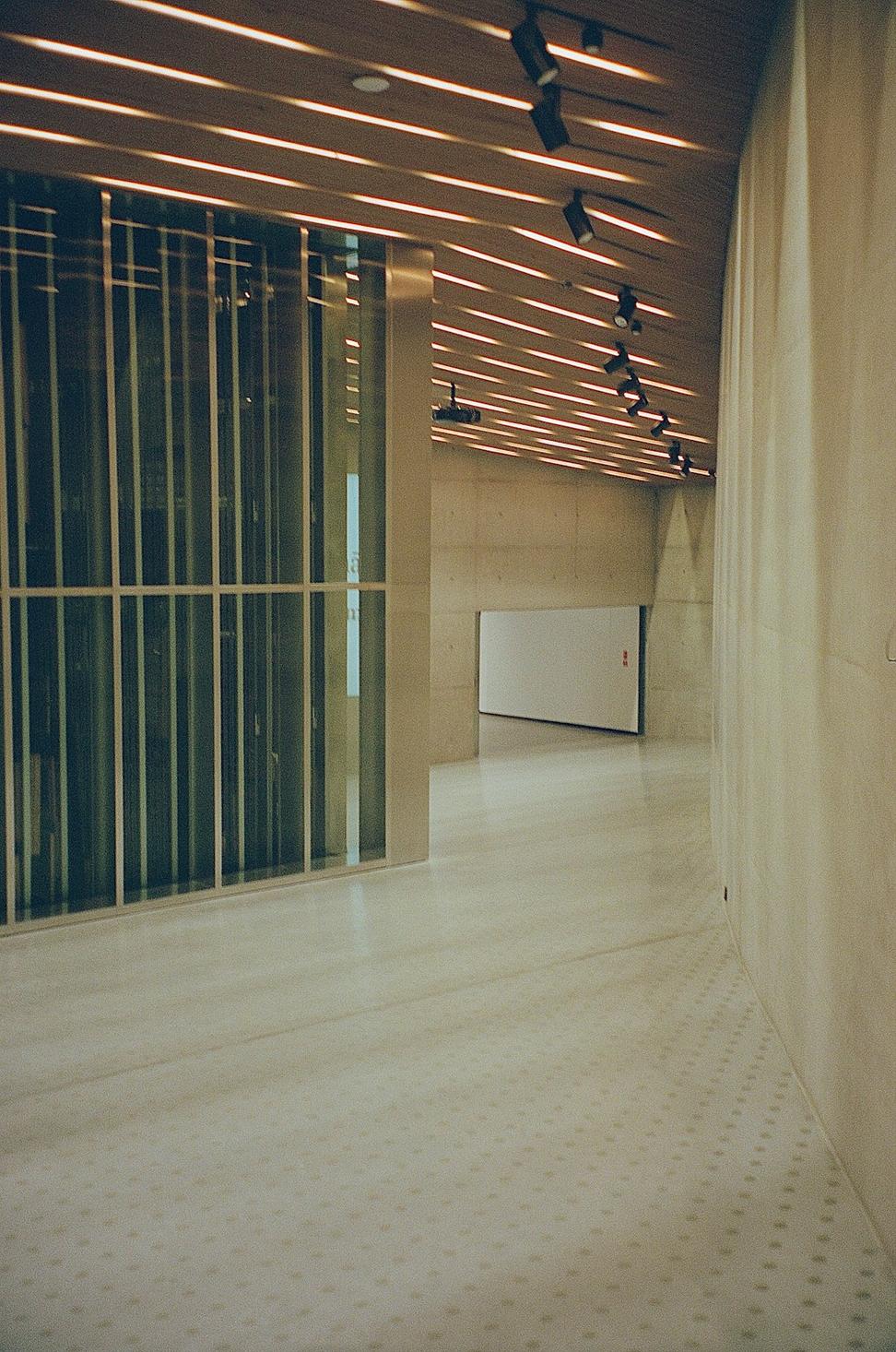
Downtown Vancouver - 2024
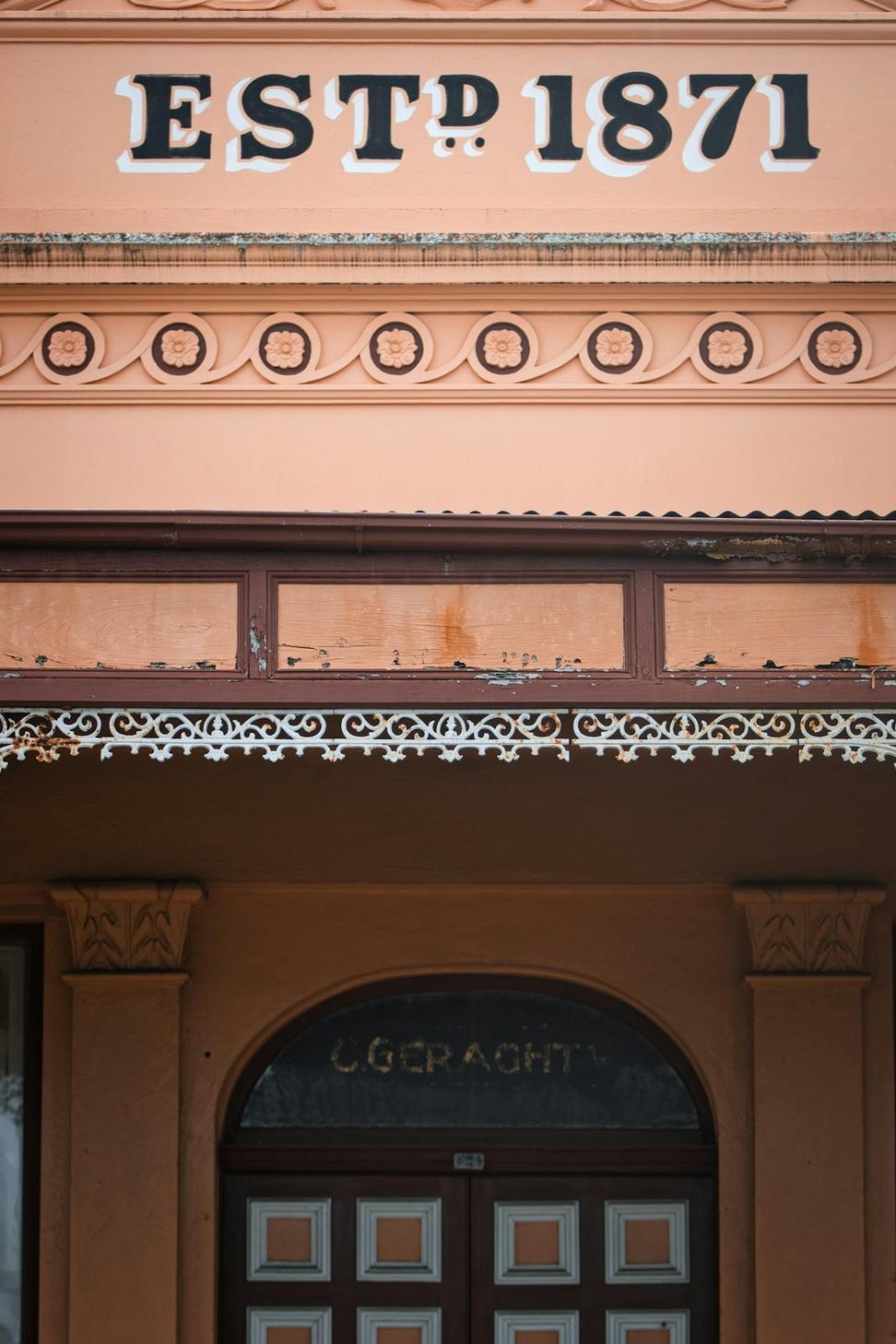
Gastown - 2023
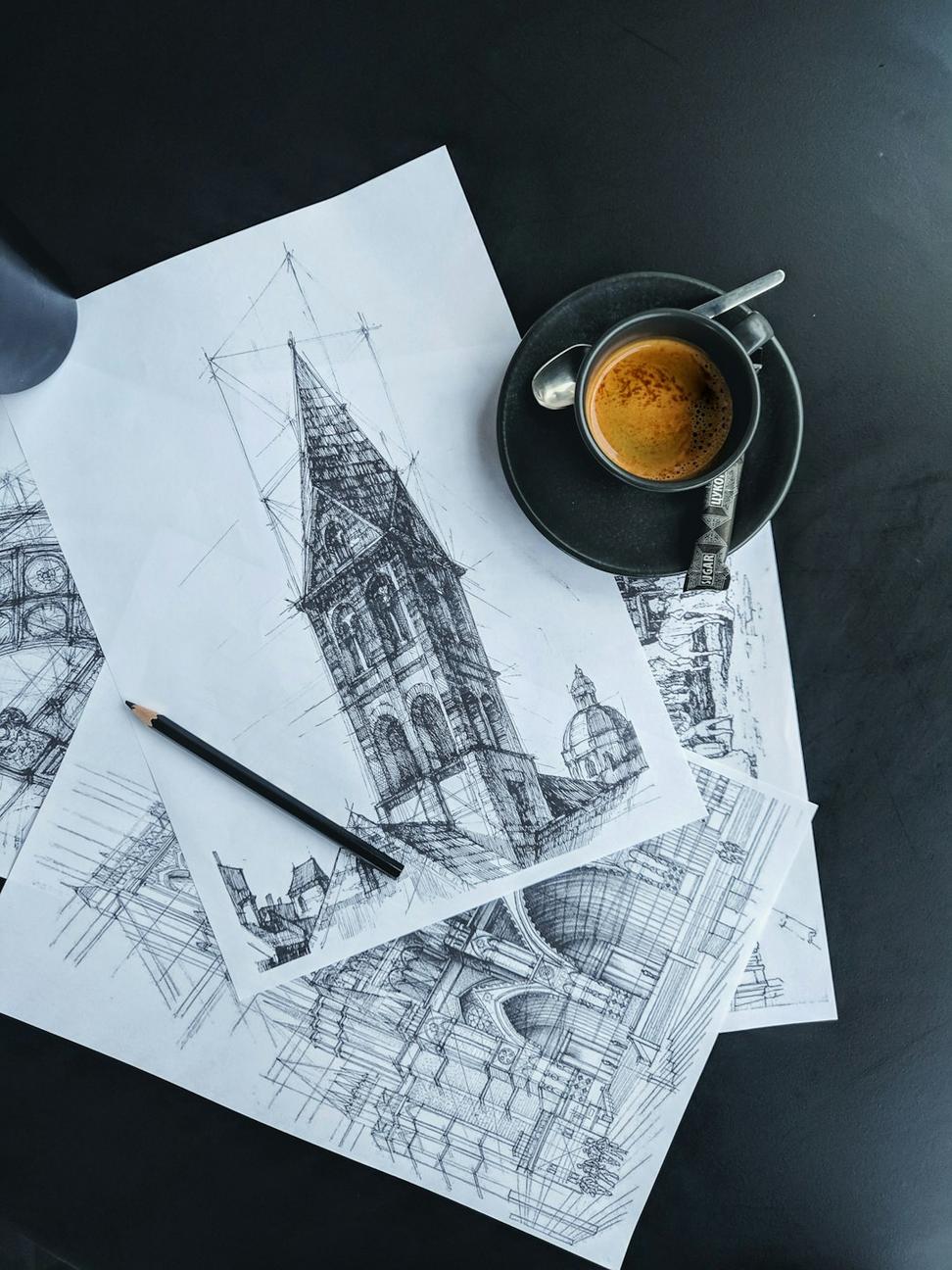
No two projects are the same, but our process is pretty straightforward. First off, we listen - like, actually listen. Too many architects show up with pre-conceived ideas. We don't do that.
Initial consultations are free. We'll walk your site, talk about your vision, budget realities, and timeline. From there, if it feels like a good fit, we move into schematic design where we start sketching out ideas.
Throughout the project, you'll have direct access to me or one of our senior architects. We use collaborative tools so you can see progress in real-time, not just at formal presentation meetings.
And yeah, we stick around through construction. Site visits, contractor coordination, problem-solving when something unexpected comes up - we're there until you're holding the keys.
Start a ConversationWhether you've got detailed plans or just an idea, let's chat.
Address:
1247 Granville Street, Suite 302
Vancouver, BC V6Z 1M5
Best time to drop by:
Weekdays 9am-5pm (but call ahead so we're not on site)